We welcome the local community’s view on the revised mixed-use development proposal. The revised scheme is the result of earlier public consultations with the community and Stapeley & District Parish Council.
In February 2024 reserved matters was granted for Phase 2 of the site (Application No: 23/2566N) including employment development (comprising office and warehouse and light industrial buildings) and local centre with parking, service yards and associated infrastructure.
An extended period of public consultation was undertaken with the community and local Stapeley Parish Council in May 2023 relating to the Phase 2 mixed-use development plans.
Key concerns as part of this consultation exercise included:
Muller have taken on board all the feedback relating to the mix of uses approved via the previous Phase 2 application, specifically the amenity impacts of the employment scheme and are pleased to present a new vision for Phase 2 of the site.
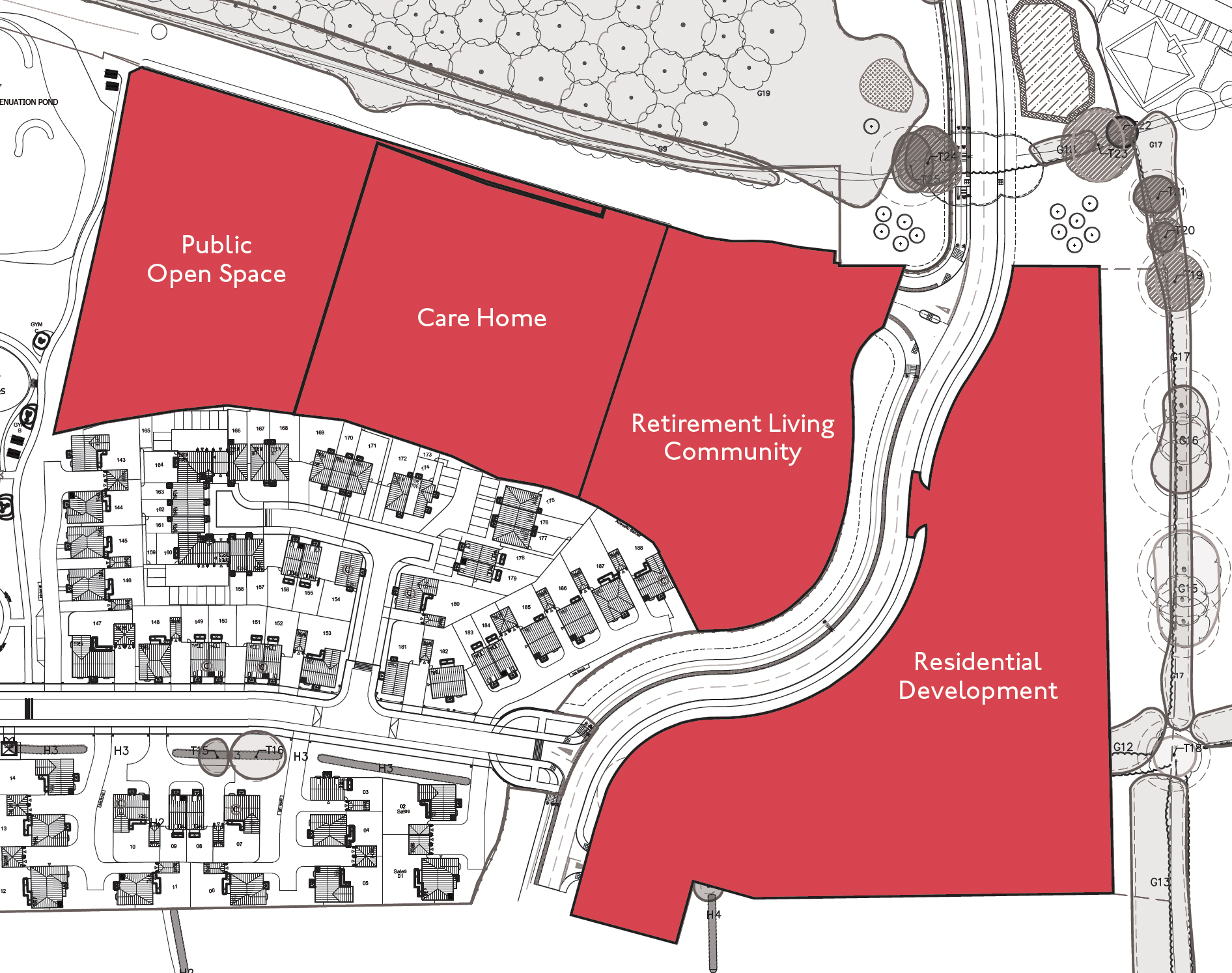
We would like your views on whether the revised proposals addresses the prior concerns and provides a more sustainable mix of uses and improved long term vision for the site and more importantly the local community.
The revised proposals now includes:
Public Open Space – 1.5 acres (6,070m²)
The outline planning permission secured for employment uses provided no public open space. The revised proposals would deliver an additional 1.5 acres of public open space benefitting existing and future residents as well as the local community.
Residential Development – 3.14 acres (12,703m²)
Comprising 48 homes, of which 30% will be affordable housing. The new dwellings ranging from 1-bedroom apartments to 4-bedroom family houses.
Retirement Living Community – 1.51 acres (6,105m²)
Comprising 49 beds, extending up to 3 storeys in height
Care Home – 1.42 acres (5,746m²)
Comprising 80 beds, extending up to 3 storeys in height
Green infrastructure including ecological area
A new vehicle and pedestrian access points
There are a number of benefits associated with the proposals which would not be realised in the absence of the development.
Public Open Space
The approved employment uses provided no public open space. The proposals would deliver an additional 1.5 acres of public open space benefitting existing and future residents.
Traffic
The approved employment scheme was anticipated to generate a high number of vehicular movements during the AM & PM peak. With the revised development proposed, this would result in 146 less vehicles during the AM peak and 140 less vehicles during the PM peak and 49 less HGV trips daily.
Operational Hours
The approved employment scheme is permitted to operate between 07:00 and 23:00. The new uses would limit the movement of vehicles during anti-social hours.
Employment
Whilst the proposals will result in the loss of industrial/commercial jobs, these would be somewhat replaced by those created in the retirement and care uses proposed.
Retirement and Care Accommodation can deliver a suite of benefits:
Community Venue / Support
As part of the proposals, the Applicant is seeking to provide a suitable space within the site for community uses. The exact location, format and type of venue is subject to further consultation.
The Cheshire East Housing Strategy 2018-2023 housing vision is that:
“All Residents In Cheshire East Are Able To Access Affordable, Appropriate And Decent Accommodation”.
The Priority Of Improving The Housing Offer For An Ageing Population Is Considered Further Where It States That:
“It is essential that a housing offer is available to our residents at all stages of their lives, to enable them to live in a good quality affordable home. With the proven forecast of an ageing population within Cheshire East, it is crucial that we have a clear vision and support the shaping of a housing market for older people that is responsive to their changing need”.
The approved employment uses provided no public open space. The proposals would deliver an additional 1.5 acres of public open space benefitting existing and future residents as well as the local community.
The policy compliant public open space equates to 0.82 acres (3,315m²) with an additional public open space being gifted equating to 0.68 acres (2755m²) with a total of 1.5 acres (6,070m²)
The exact usage of the Public Open Space is subject to further consultation with the Local Parish Council.
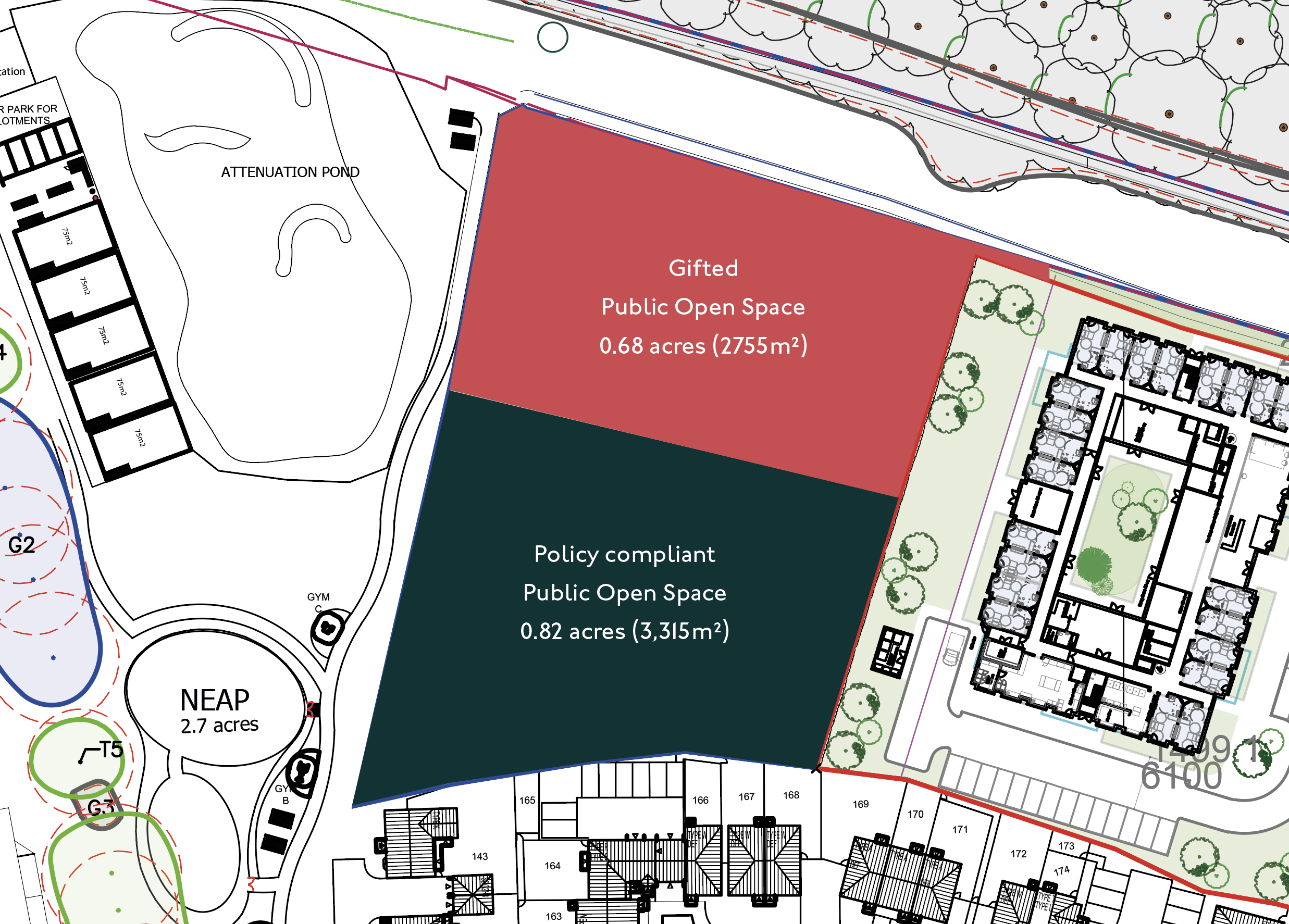
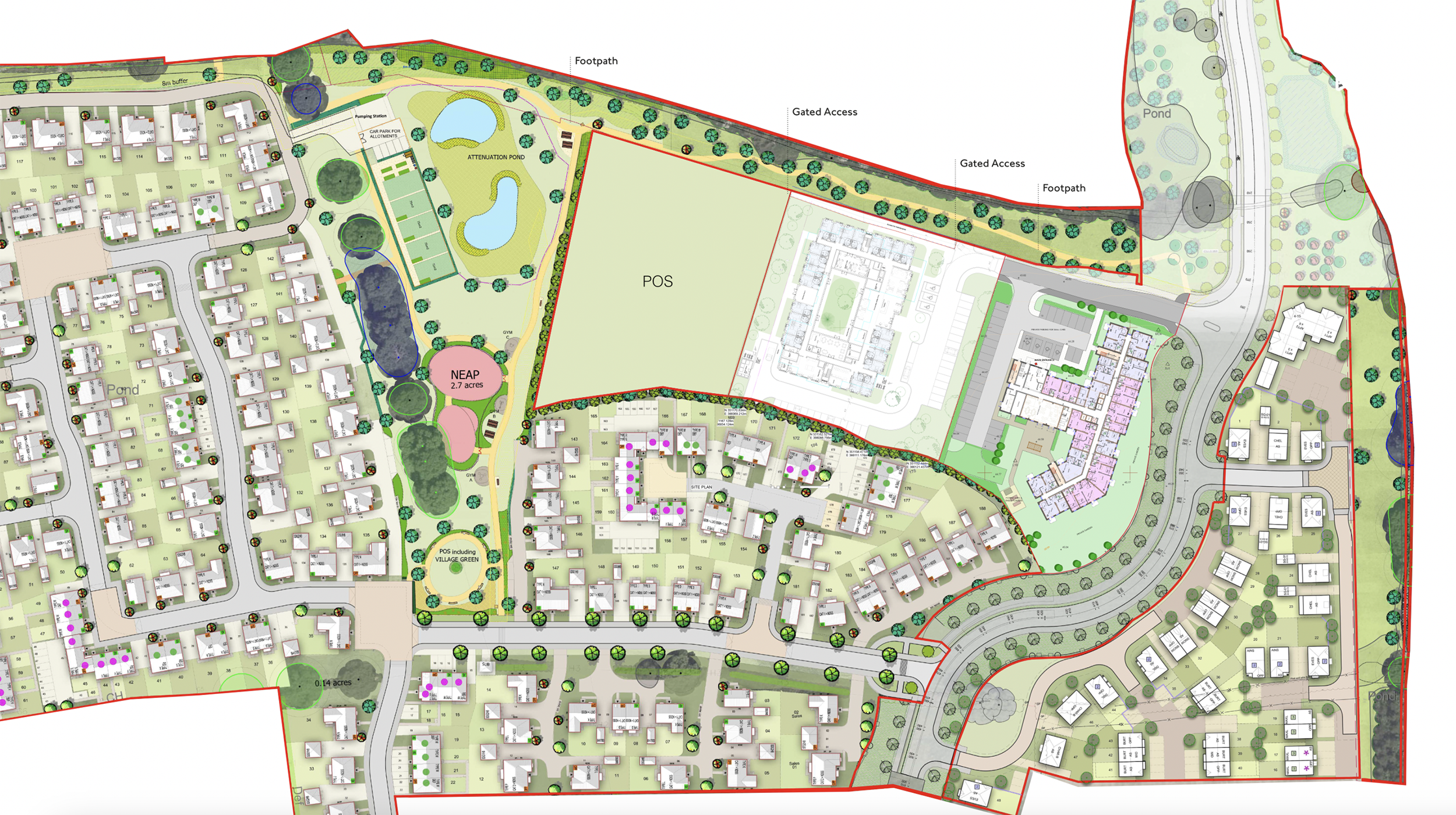
The residential proposal includes 48 new dwellings ranging from 1-bedroom apartments to 4-bedroom family houses.
The layout aligns with Cheshire East’s design guide, using a palette of materials that complement the wider site.
Additionally, the scheme includes provision of 14 affordable homes, payment of the Community Infrastructure Levy (CIL), and delivering broader community benefits such as S106 contributions to education, healthcare, and indoor sports facilities.
This site is key to Anwyl Homes to maintain a presence within Cheshire East where Anwyl have a strong track record of delivering high quality homes in Cheshire East, with current developments in Crewe, Shavington, Handforth and Holmes Chapel.
Development Partner:

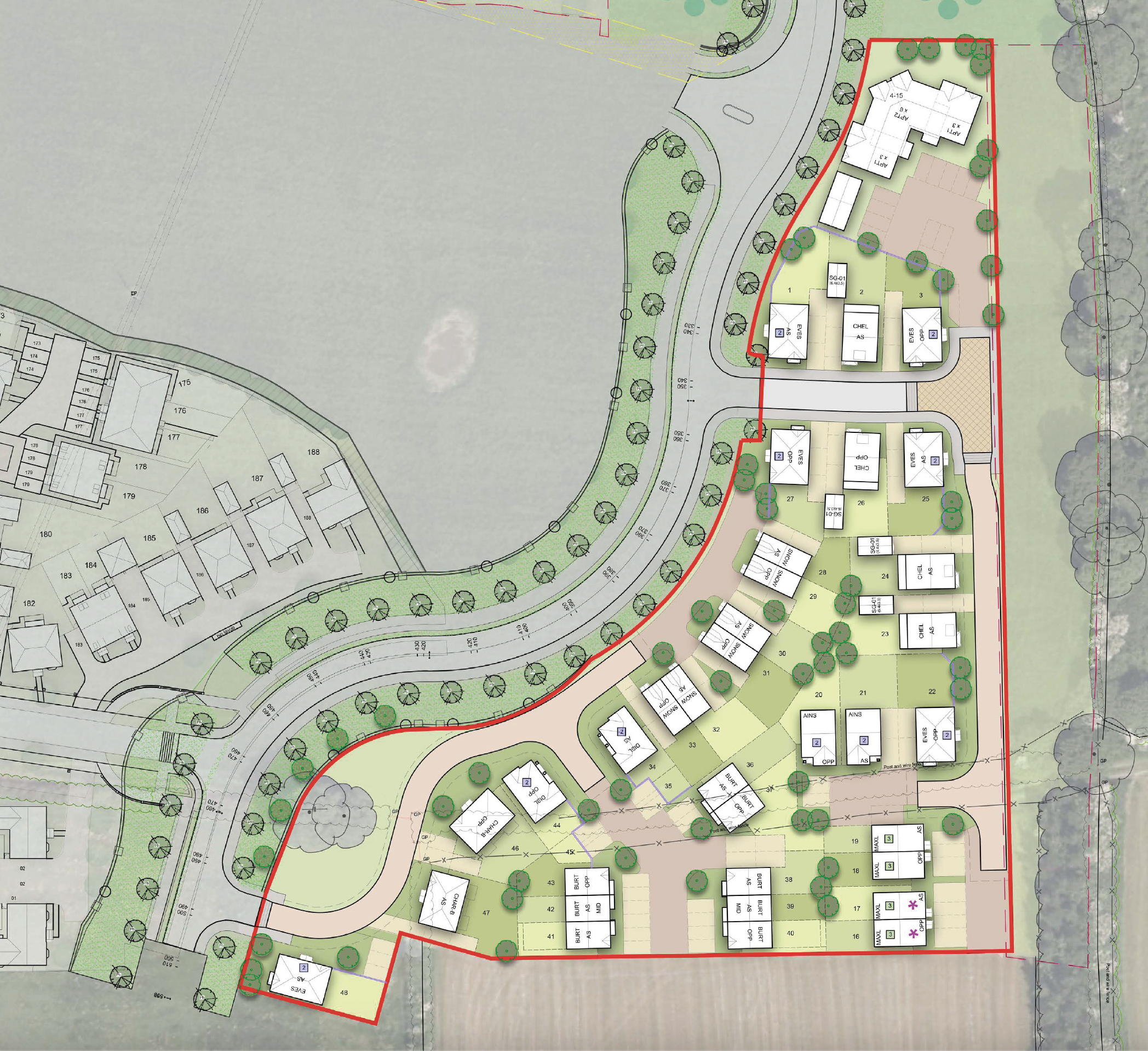
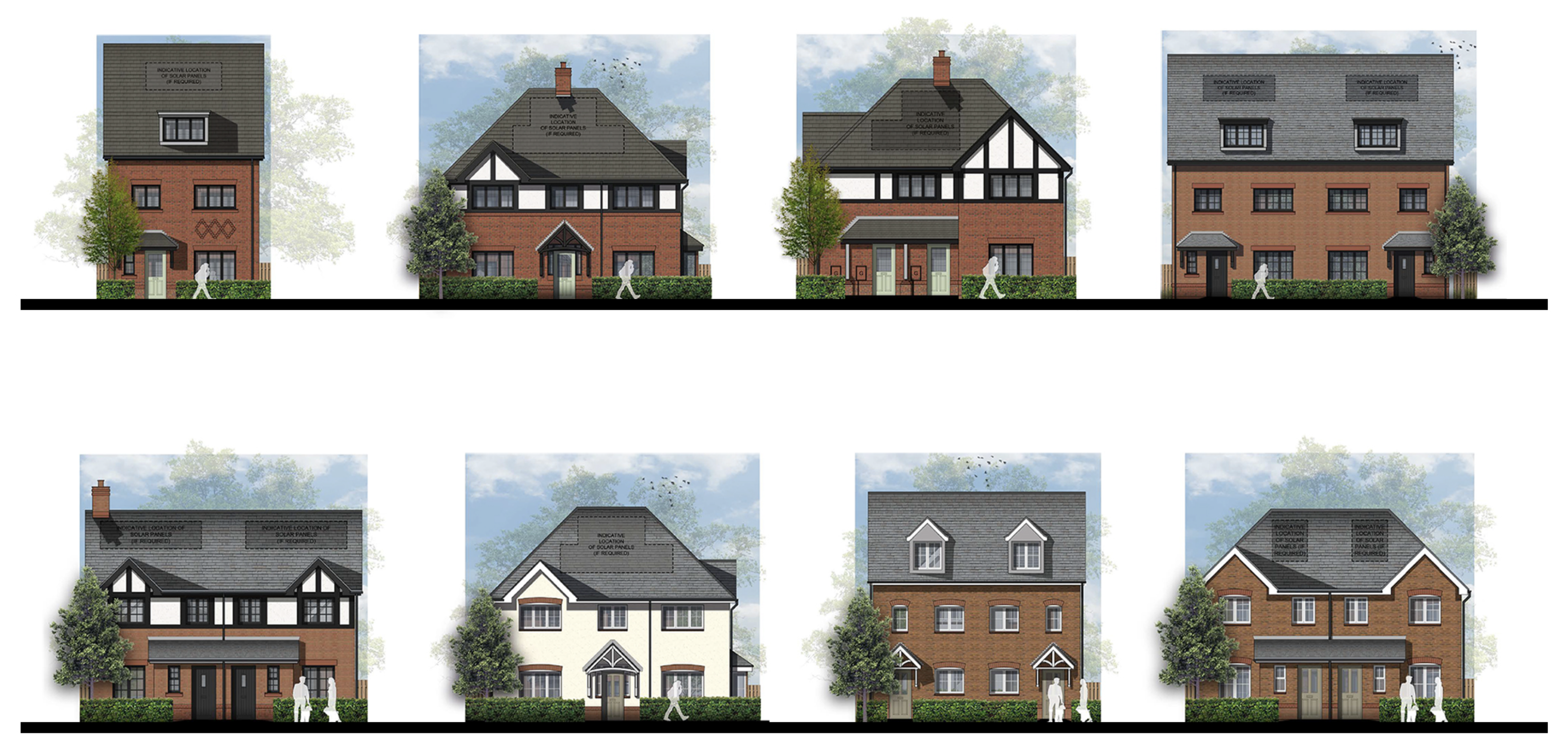
Retirement Living creates safe and secure environments for our homeowners to continue to live an active, independent life. Homeowners have their own front doors and privacy, just as they did in their previous homes, and they are free to join in community activities within the development or to pursue their own interests as they please.
Having the company of likeminded people promotes companionship and activity. It also reduces loneliness and social isolation.
Apartments can be occupied by people aged 60 or over and are provided for outright sale, as well as shared ownership, rent and part rent-part buy.
The Cheshire East Residential Mix Assessment 2019 (CERMA) refers to the aging population within Cheshire East stating:
“the population of Cheshire East is likely to increase from 383,600 persons to 431,700 persons over the 12- year period 2018-30; a 12-year increase of 48,100 persons. The population in older age groups is projected to increase substantially during this period, with an increase in the population aged 60 or over of 35,600 of which over 60% are projected to be 75+ (22,250 persons). This is particularly important when establishing the types of housing required and the need for housing specifically for older people. Whilst most of these older people will already live in the area and many will not move from their current homes, those that do move home are likely to be looking for suitable housing”
Muller believe the proposed development of a specialist retirement living community provides a significant opportunity to contribute towards meeting the current and projected requirements for suitable housing for older people in the Cheshire East Borough and the UK generally.
Development Partner:

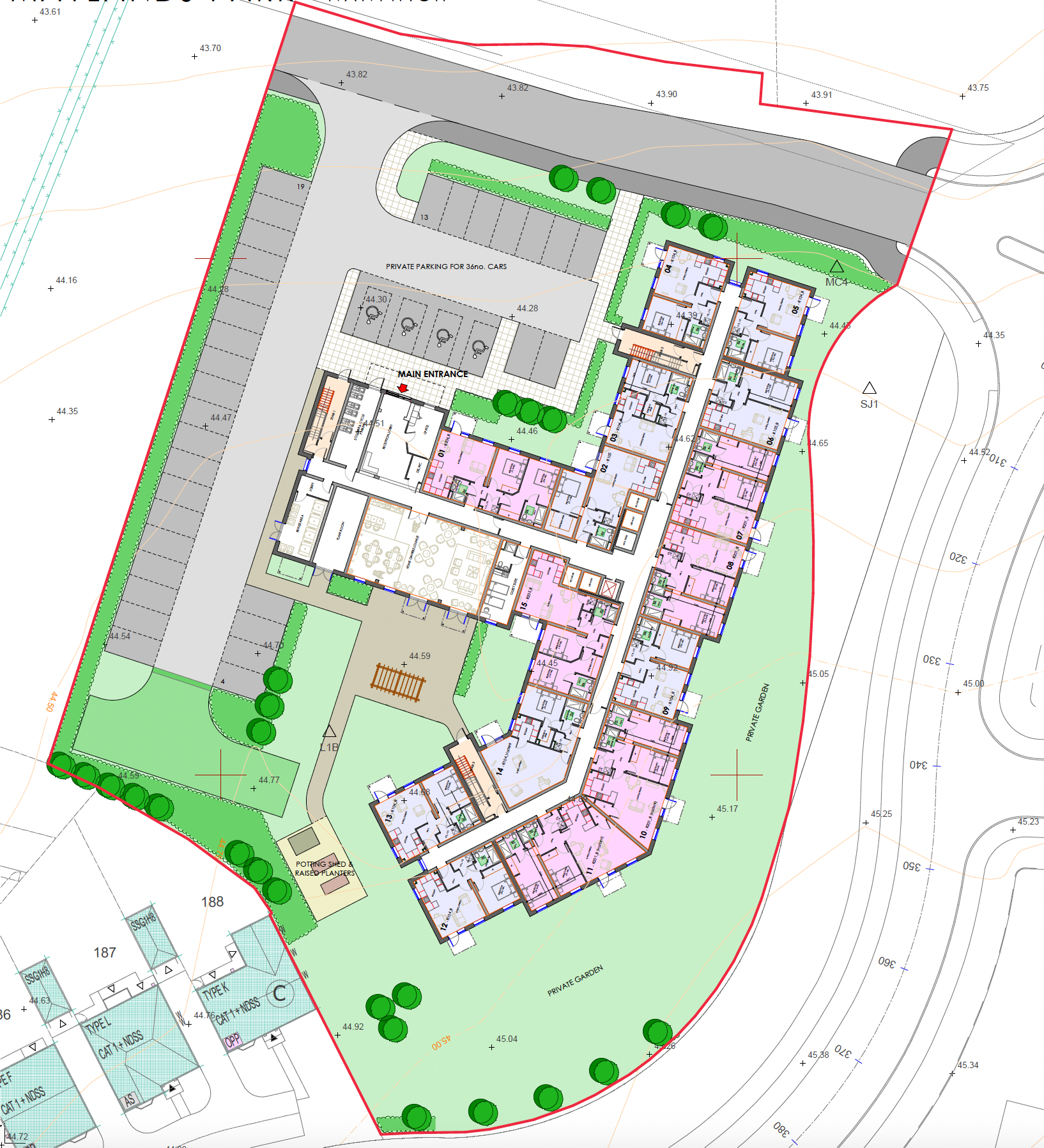
Retirement Living accommodation can:

The proposed care home provides specialist accommodation to support individuals with mid-high level dementia and nursing needs and high acuity specialist care needs. The facility is designed to support residents with these needs in a friendly and dignified environment.
The home provides 80 bedrooms arranged around a central courtyard garden which is ideal for residents with dementia as well as a terrace with views over local countryside and landscaped grounds.
Each bedroom has an ensuite wet room that facilitates wheelchair access if needed and is clustered around a community amenity space providing living, activity and dining facilities. The home also has a café which is an ideal place to meet family and friends.
The home will be fitted with the latest assistive technologies that will proactively monitor residents without invading their privacy, rapidly flagging problems when they arise to carers to allow them to provide help. The home will also be fitted with Circadian Lighting, a new lighting technology that positively impacts mood and behaviour of residents with dementia.
Demand analysis in the Cheshire East area highlights an undersupply of care beds with ensuite facilities of 500 in 2025. Of the 9 care homes in the Nantwich area providing 425 beds, 4 homes (210 beds) provide nursing care. Of these homes, only 1 is purpose built and less than 10 years old. Other purpose built homes are 14 and 30+ years old and the final home is a conversion, most recently refurbished in 2014.
Muller believe the proposed development of the Care Home offers a well-designed care-ready home for older people in the Cheshire East Borough. It also tackles the increase in an older age population offering specialist dementia care and health at a later stage in their life.
Development Partner:

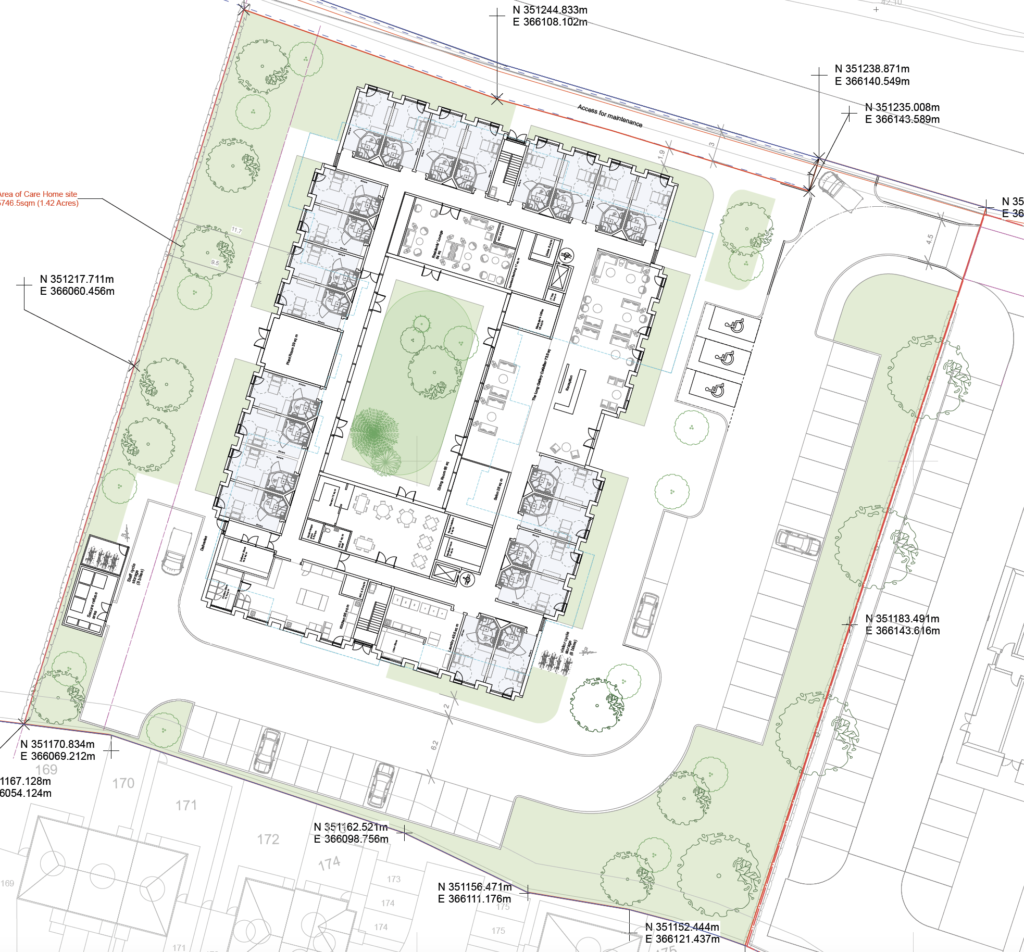
Bed blocking in Cheshire East is significant with recent estimates suggesting levels in excess of 50% above the national average. A key driver of bed blocking is the lack of availability of suitable nursing beds in the locality. The proposed Oculus end-of-life nursing home will significantly address this issue in Nantwich.
We expect the proposed end of-life nursing home to serve the community through NHS (ICB) commissioning of beds to address bed blocking and residents with complex needs as well as traditional private pay residents.
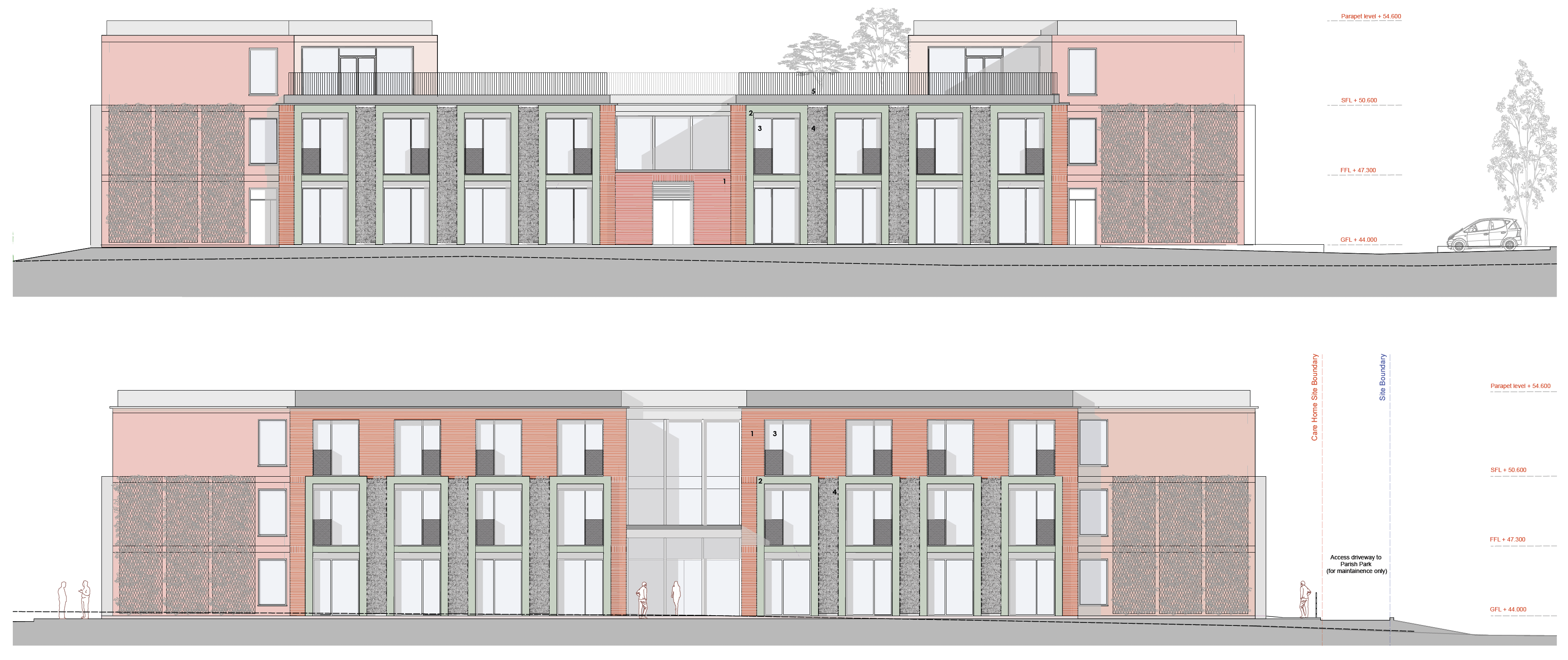
Going forward a comprehensive design and technical team have been tasked with reviewing the designs for the site.
The planning application is anticipated to be informed by the following disciplines:
© 2025 Muller Property Group — All Rights Reserved.